












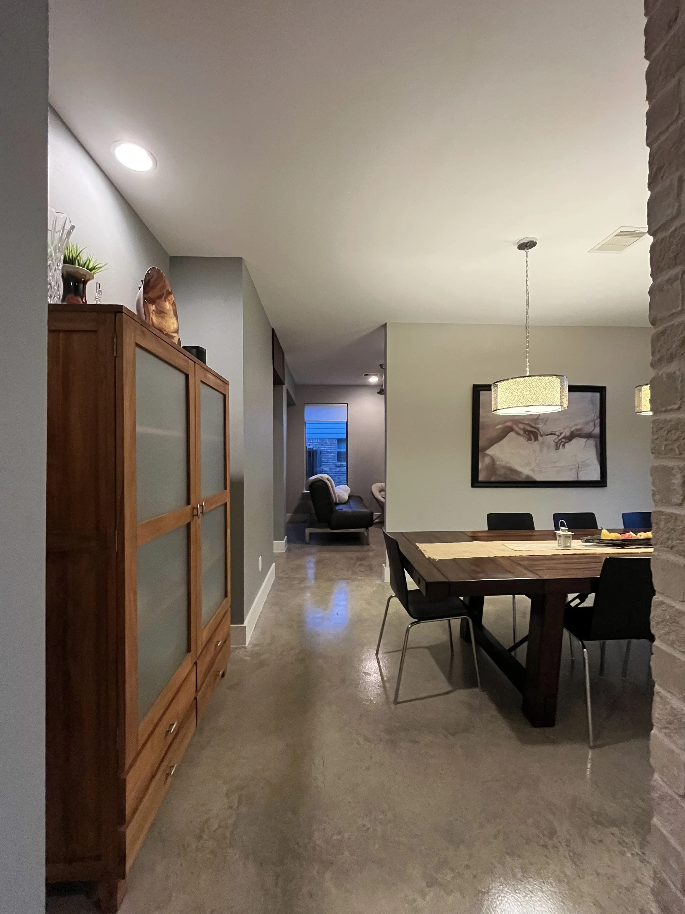



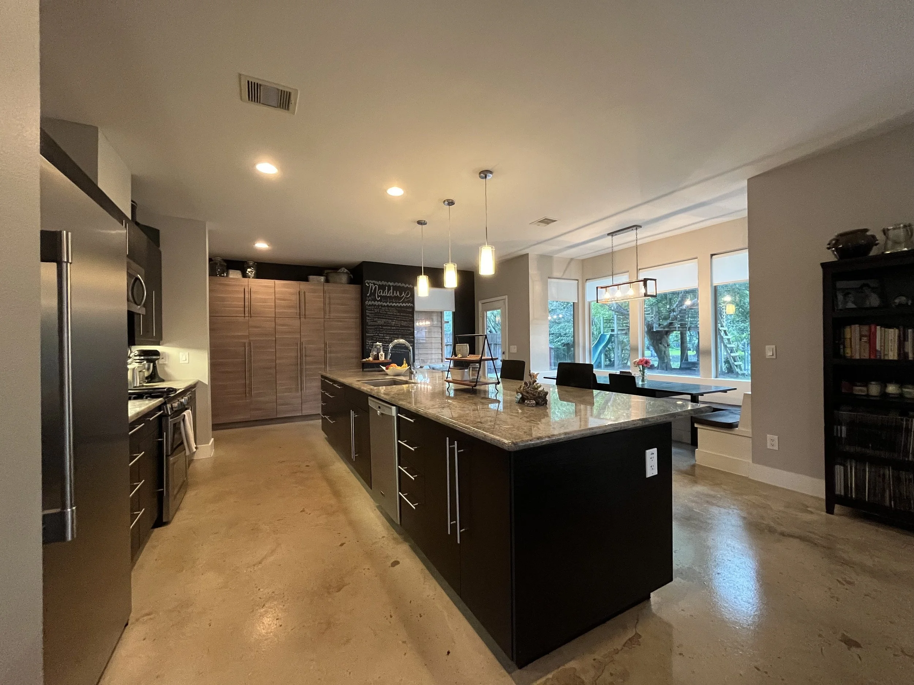



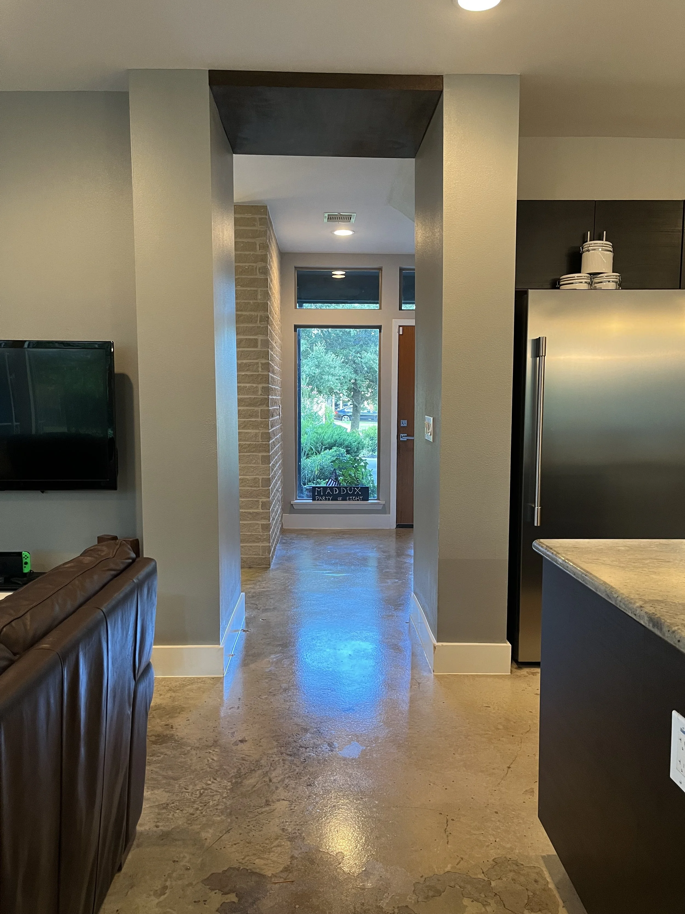
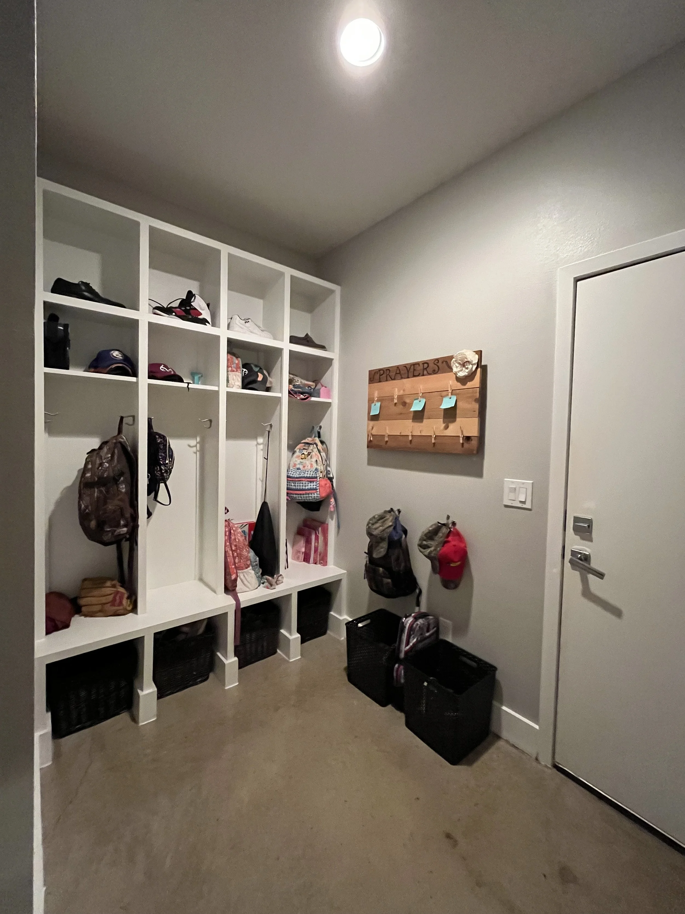
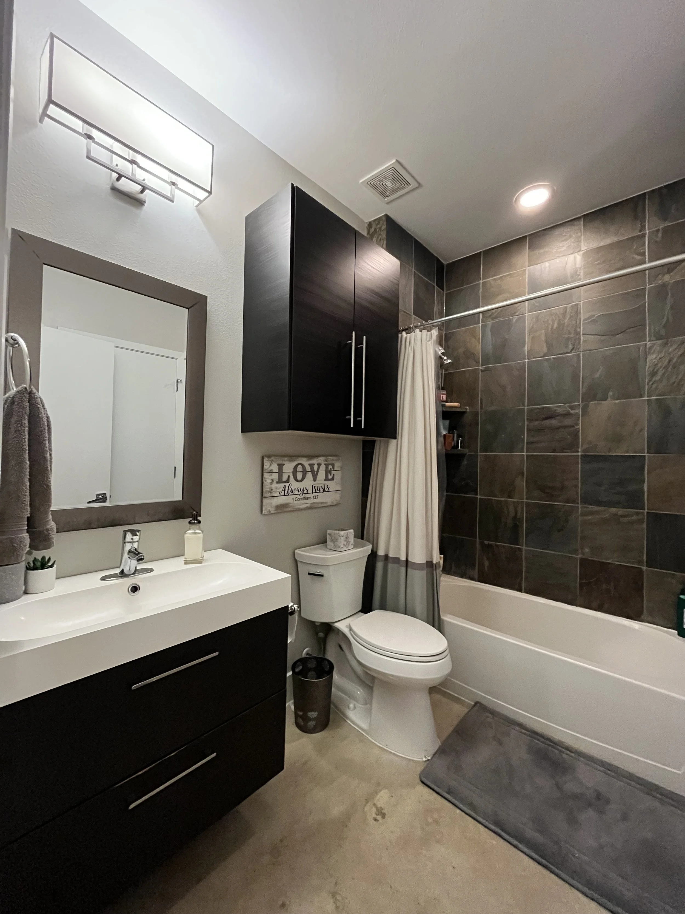


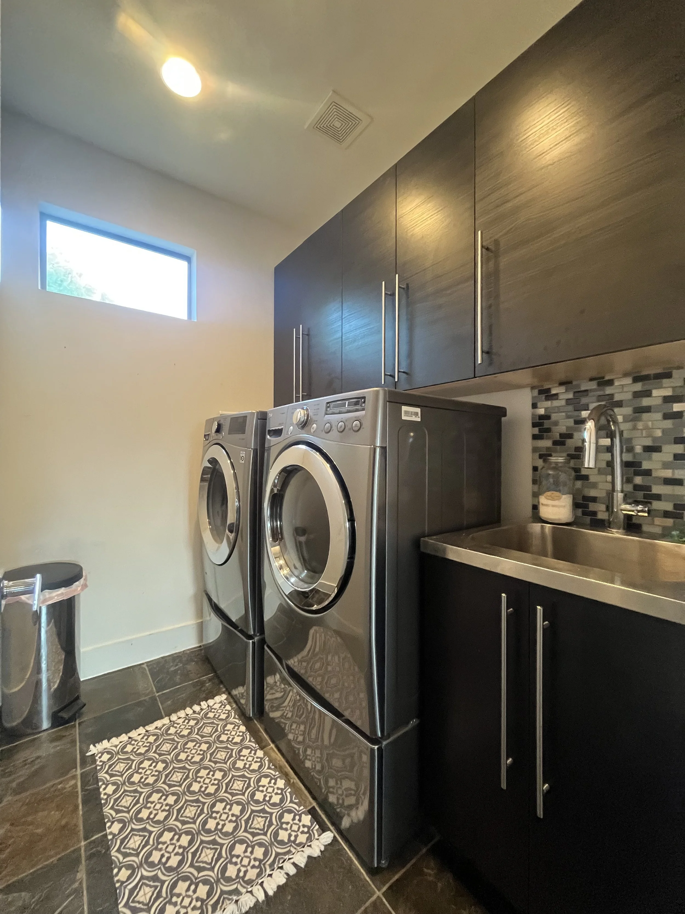

Your Custom Text Here
The 2218 House. It gets its roots from the timeless woodwork and detailing of the craftsman but looks toward the future with its minimalist restrain.
The house is about 3100sf, 5 bedrooms, 3 baths, playroom and dining. The house is sited with a south entry and has large porches and overhangs to block the hot southern sun. The north walls of the house have large expanses of glass to let in daylight. The house is very open and nearly every room is flooded with natural light. The travel paths in the house lead to windows or glass doors with views to the surrounding landscape. There are just a few materials used; concrete, glass, brick and cedar, all chosen for their texture. The brick and cedar are rough, the glass and concrete smooth.
The first floor's living, dining, kitchen and playroom are all sealed concrete, perfect for cleaning up those messy art projects. The kitchen cabinets are gray walnut and birch stained to a black brown. The kitchen includes a 14' long granite topped island and a breakfast nook. Stainless appliances finish off the kitchen. The first floor spaces flow from one to another easily.
Upstairs the master suite is adorned with dark oak floors, slate tile, repose gray walls and views to the tree canopy. It's located close to the children's bedrooms, laundry, office and craft areas. The colors, cabinets and materials are used throughout the house to carry the minimalist theme and unify the space. Every little nook and cranny was used; storage under the stair for toys, seats and pillows at the window for a good book. The design is about efficiency and simplicity.
The landscaping follows the minimalist lead with only a few plants situated along a longitudinal axis leading to a live oak tree. The tree centers on the main entrance window as the focal point and a beautifully framed view. Of course the landscape includes ample lawn for the children to romp and play.
The 2218 House. It gets its roots from the timeless woodwork and detailing of the craftsman but looks toward the future with its minimalist restrain.
The house is about 3100sf, 5 bedrooms, 3 baths, playroom and dining. The house is sited with a south entry and has large porches and overhangs to block the hot southern sun. The north walls of the house have large expanses of glass to let in daylight. The house is very open and nearly every room is flooded with natural light. The travel paths in the house lead to windows or glass doors with views to the surrounding landscape. There are just a few materials used; concrete, glass, brick and cedar, all chosen for their texture. The brick and cedar are rough, the glass and concrete smooth.
The first floor's living, dining, kitchen and playroom are all sealed concrete, perfect for cleaning up those messy art projects. The kitchen cabinets are gray walnut and birch stained to a black brown. The kitchen includes a 14' long granite topped island and a breakfast nook. Stainless appliances finish off the kitchen. The first floor spaces flow from one to another easily.
Upstairs the master suite is adorned with dark oak floors, slate tile, repose gray walls and views to the tree canopy. It's located close to the children's bedrooms, laundry, office and craft areas. The colors, cabinets and materials are used throughout the house to carry the minimalist theme and unify the space. Every little nook and cranny was used; storage under the stair for toys, seats and pillows at the window for a good book. The design is about efficiency and simplicity.
The landscaping follows the minimalist lead with only a few plants situated along a longitudinal axis leading to a live oak tree. The tree centers on the main entrance window as the focal point and a beautifully framed view. Of course the landscape includes ample lawn for the children to romp and play.