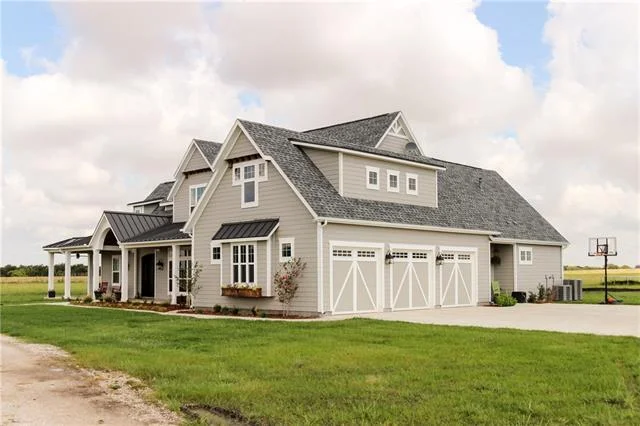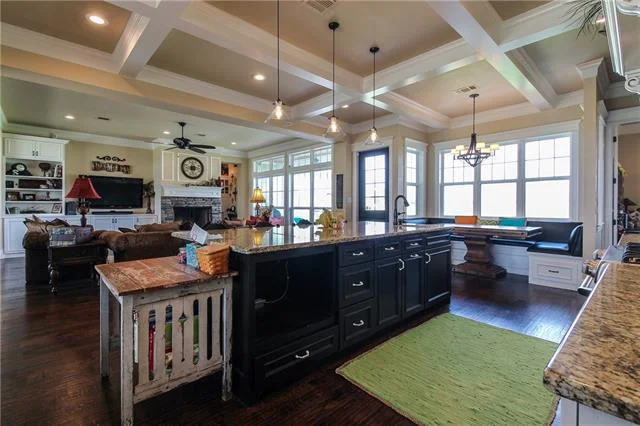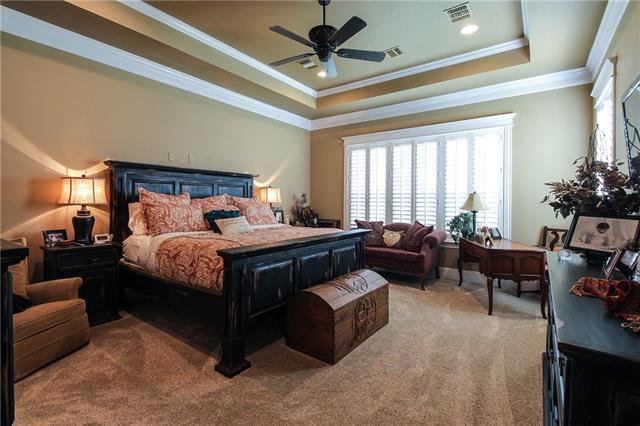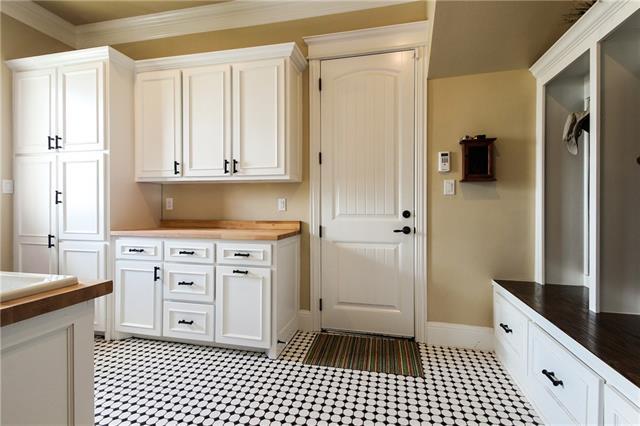










Your Custom Text Here
The Savell Residence sits on a wide open 12 acres with huge Texas sized views. The owners love the quality and craftsmanship of the craftsman style so we applied that style to their program. The house is 4500sf and has 4 bedrooms, 4.5 baths, a home office, craft room, game room and home theatre. The plan is open and simple with a large foyer and grand stair at the entry. The living spaces are open with a large kitchen, dining and breakfast nook. The house is sited facing south with large porches to shade the hot southern sun. The north wall includes an abundance of windows to let in soft northern light. The house was designed with daylighting strategies to reduce electricity costs. Just a few materials were used inside and out to keep the design simple; painted siding and trim along with dark stained wood. The kitchen is outfitted with painted and stained cabinets, granite counters and stainless appliances. Staying true to the craftsman roots the house is full of beautiful woodwork; beamed ceilings, wainscoting, large bases, window trim, window seats and cased openings.
The Savell Residence sits on a wide open 12 acres with huge Texas sized views. The owners love the quality and craftsmanship of the craftsman style so we applied that style to their program. The house is 4500sf and has 4 bedrooms, 4.5 baths, a home office, craft room, game room and home theatre. The plan is open and simple with a large foyer and grand stair at the entry. The living spaces are open with a large kitchen, dining and breakfast nook. The house is sited facing south with large porches to shade the hot southern sun. The north wall includes an abundance of windows to let in soft northern light. The house was designed with daylighting strategies to reduce electricity costs. Just a few materials were used inside and out to keep the design simple; painted siding and trim along with dark stained wood. The kitchen is outfitted with painted and stained cabinets, granite counters and stainless appliances. Staying true to the craftsman roots the house is full of beautiful woodwork; beamed ceilings, wainscoting, large bases, window trim, window seats and cased openings.