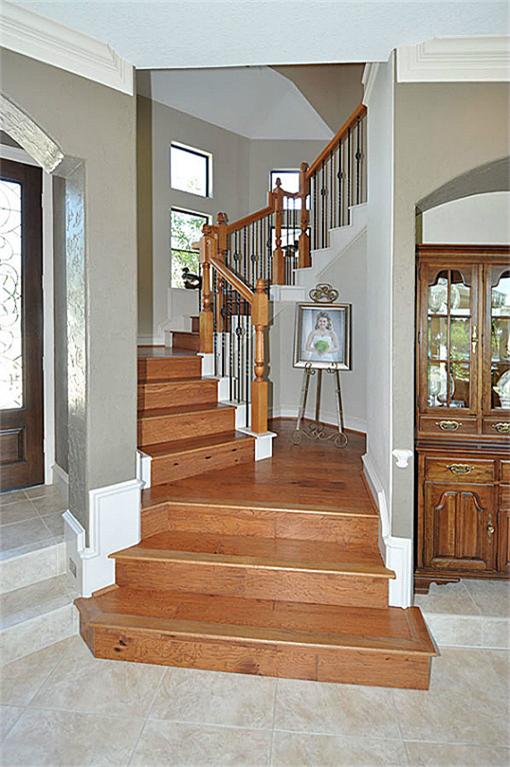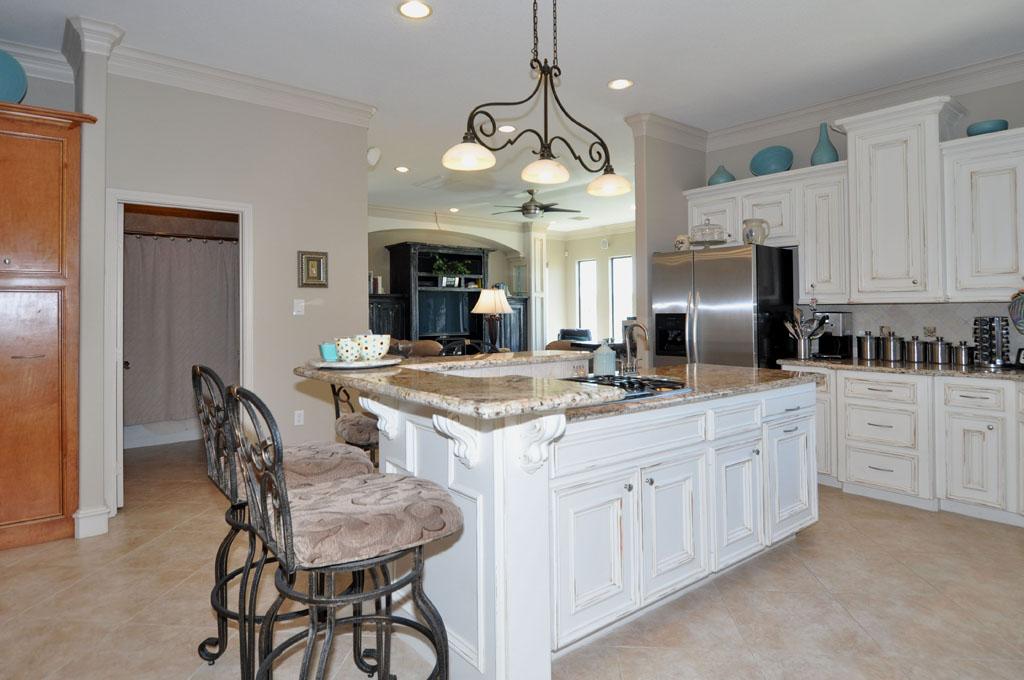















Your Custom Text Here
The Pilgrim Lake House sits on a large lake lot with an expansive view of the lake. Its 4 bed rooms, 4 baths, study and gameroom make up the 3500sf. Almost every room in the house has a view of the lake. The highlight of the house is the central dining room. The dining room was located at the center of the house just inside the entry with a full wall of glass overlooking the lake. The lake side of the house was made for entertaining with 1500sf of covered outdoor living. The master suite is angled just so to catch the miles of lake view framed by the windows. The upstairs bedroom has a Juliet balcony for viewing the lake.
The Pilgrim Lake House sits on a large lake lot with an expansive view of the lake. Its 4 bed rooms, 4 baths, study and gameroom make up the 3500sf. Almost every room in the house has a view of the lake. The highlight of the house is the central dining room. The dining room was located at the center of the house just inside the entry with a full wall of glass overlooking the lake. The lake side of the house was made for entertaining with 1500sf of covered outdoor living. The master suite is angled just so to catch the miles of lake view framed by the windows. The upstairs bedroom has a Juliet balcony for viewing the lake.